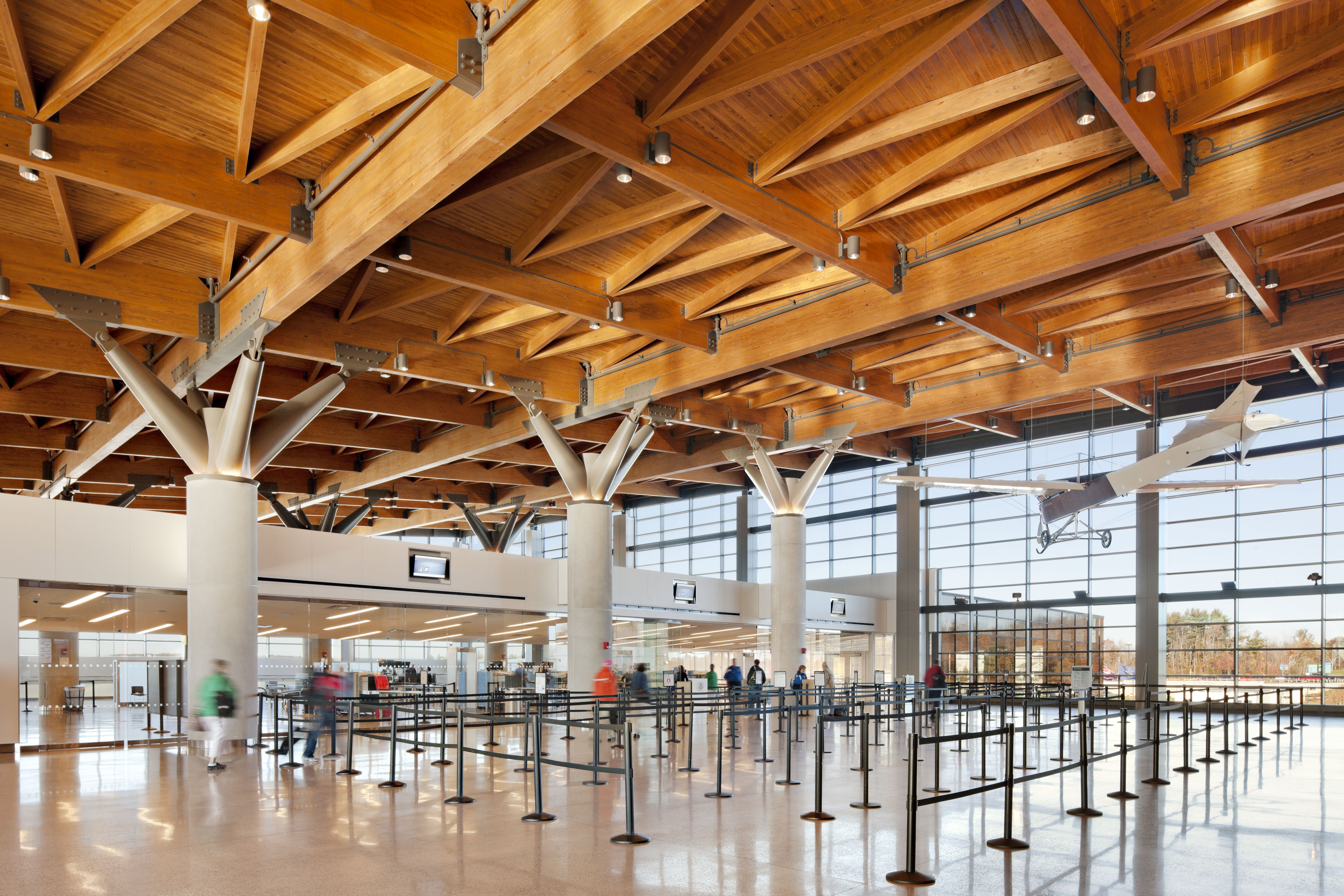Sustainable Airport Master Plan
The Sustainable Airport Master Plan (SAMP) prepared for the Portland International Jetport established direction and guidelines for future capital improvements. The SAMP has been approved by the Portland City Council. For projects in the plan to be eligible for federal funding, they must be part of the airport layout plan (ALP) in the SAMP. While Federal Aviation Administration (FAA) accepts the SAMP, they approve the ALP on the condition that for any project to receive federal assistance, it must be environmentally approved under the National Environmental Policy Act of 1969 (NEPA) (Public Law 91-190, Title 42 United States Code Sections 4321 et seq.), as well as applicable State environmental regulations. Therefore, an Environmental Assessment (EA) was prepared pursuant to the requirements of Section 102(2)(c) of NEPA as outlined in Title 40 Code of Federal Regulations Sections 1500-1508 for projects given the highest priority for development over the next five to seven years. Project implementation timing could vary depending upon factors such as approval, design, and funding availability. A Notice of Availability (NOA) of a Draft Environmental Assessment was issued on November 16, 2018. Most projects are primarily related to enhancing safety or sustainability and are thusly noted on the exhibit below. The future projects are as follows:
• Construct Long Term Hold/Deicing/Remain Overnight (RON) Apron – two-phase project that serves to provide more locations for deicing aircraft and collection of runoff to be recycled, as well as provide additional parking for aircraft that remain overnight.
• Runway 11 Taxiway Bypass and Realignment of Perimeter Service Road – safety-related project to better separate ground vehicles on the perimeter service road from airport waiting to depart on Runway 11.
• Tree Removal to clear Glide Slope Qualification Surface (GQS) Runway 36 End – safety-related project to maintain required clearance of instrument approach to Runway 36.
• Construct Air Cargo Taxiway – Phase 1 and 2 – safety-related project to reduce runway crossings for aircraft to and from the northeast quadrant; a side benefit is reduced taxi times thus reducing fuel burn and carbon emission.
• Construct Taxiway C Realignment – Phase 1 and 2 – safety-related project to reduce potential for runway incursions; also improves taxiway circulation and provides room for additional parking apron.
• Relocate Taxiway A East of Runway 18-36 – safety-related project to reduce potential for runway incursions; a side benefit is improved efficiency and reduced aircraft delay thus reducing fuel burn and carbon emissions.
• Construct Taxiway B from Runway 36 to 29 – prioritized by Runway Safety Action Team (RSAT) to reduce runway crossings; a side benefit is reduced taxi times, thus reducing fuel burn and carbon emissions.
• Relocate Service Access Road East of Cargo Area – relocated in part for Taxiway A relocation, but also for future ramp and building considerations in the northeast quadrant.
Files
Sustainable Airport Master Plan Executive Summary Brochure
Sustainable Airport Master Plan Executive Summary
Sustainable Airport Master Plan
Environmental Assessment - Finding of No Significant Impact
Final Environmental Assessment - December 2018
Final Environmental Assessment 2009 Chapters
Final Environmental Assessment 2009 Appendices

